BIMy
An innovation engine for integrated BIM and GIS

- Project
start
April 2018 - Project
end
March 2021 - Project
leader
Osman Kumas
Netas Telekomunikasyon A.S., Türkiye - More
information
https://itea4.org/project/bimy.html
Smart city planning involves multiple players and encompasses diverse domains. Building information modelling (BIM) is an important enabler of this task, yet modelling conventions differ and BIM models are often designed independently. A lack of uniform process definitions, a plethora of modelling conventions, the shallow level of BIM serialisation format (IFC) standardisation, immature collaborative model editing and limited access to models designed by different stakeholders have all hindered true exploitation of BIM. Model integration within the natural/built environment (GIS – geographic information systems) and the filtering of BIM models in terms of level of detail and in time are underdeveloped. These roadblocks must be overcome if BIM is to reach its full potential.
The ITEA project BIMy, which ran from 2018 to 2021 and gathered 11 partners from Belgium and Türkiye, demonstrated how BIM can be used and exploited beyond its normal use and how the integration of BIM and GIS can be improved. It created a shared space for digital representations of construction projects in their environments, enabling collaboration between multiple stakeholders within the smart city domain and paving the road for new applications.
Enabler of collaboration between existing BIM platforms
As a generic, open intermediary, BIMy is an enabler of collaboration between existing BIM platforms. Through a unique, standardised API, it offers BIM model sharing, storing and data filtering among different stakeholders and their integration and visualisation in the built environment. Such interoperability allows multiple designers to exchange information quickly and accurately, regardless of differences in their file formats/ workflows. Additionally, BIMy provides a secure working environment and a digital marketplace for storing and sharing BIM models and model data. These enable new applications and facilitate new interactions that increase the usage and value of BIM and thereby develop the smart city domain.
A key technological innovation of BIMy is the filterable integration of BIM with GIS to create previously unanticipated usage scenarios. The BIMy platform allows BIM/GIS data querying and semantic filtering at various levels of detail and integrates with repositories of surrounding (GIS) environments. A data transformation layer prepares and transforms BIM and GIS data for use in new applications so that architects and city planners can download existing surrounding constructions (BIM) and the environment (GIS) instead of redrawing these. When uploading a BIM model to the BIMy platform, a construction project can be modelled with future repurposing or demolition in mind, paving the road for urban mining and the circular economy. Annotations on (parts of) a shared model can be exchanged across stakeholders in the standardised BIM Collaboration Format (BCF).
Efficiency and safety benefits
BIMy holds the promise of technical, commercial and societal benefits through its multi-stakeholder usecases:
- For building permits, it allows guidelines to be modelled and applied to BIM models, gaining lead time by avoiding the need to apply for a permit to know if a building will fit a location and its urban regulations. In addition, fully digital access to building permit data speeds up approval processes. As lead time is highly dependent on the region, the time savings are expected to span from one week to three months for small or mediumsized projects – the strongest beneficiaries of such an innovation. BIMy also facilitates reviews and updates in the building lifecycle thanks to centralised information and documentation for permits processing, automated validation and digital updates during permit processes and public enquiry.
- For fire safety, BIMy allows inspectors to ensure that a building complies with regulations, such as by querying a 3D model for semantic properties or by annotating a 3D model during inspection.
- Similarly, the combined BIM/GIS data (possibly enriched with IoT data) can be used in crisis management to identify evacuation routes and train citizens using virtual or augmented reality, e.g. to learn how to escape safely during an earthquake. Another use is to ensure that the building is tested by simulating earthquakes and other disaster scenarios, akin to the 'digital twin' paradigm.
- For the circular economy and recycling, the project enables the modelling and mining of reusable materials within a building and the option to design buildings with future extraction in mind. Hazardous materials and materials that require special attention during handling can be properly taken care of prior to repurposing, refurbishing or demolishing a building. Quantities and locations can be calculated in advance and appropriate measures can be taken preventively.
Due to the BIMy platform’s collaborative nature and high data sensitivity, security is key. Platform access is protected through two-factor authentication and managed user roles while an integrated hardware security module boosts communication security. Platform monitoring provides real-time anomaly detection and threat identification to detect (for instance) impersonation, replay attacks and brute force attacks.
Internal and external orientation
For the partners of BIMy, participation in the project has led to a wealth of internal benefits and external opportunities. For example, Belgian project partner GIM developed a system for the automated generation of the urban context (GIS) for easy integration into BIM modelling tools, as well as BIM-GIS data transformers and an integrated BIM-GIS visualisation and annotation tool. These developments are now being exploited in projects related to the implementation of cadastral building inventories – resulting in a considerable timesaving for all stakeholders – and in the construction of geo-digital twins that are applicable to a wide range of thematic domains, thereby broadening the scope of GIM’s offering.
Geo-IT, meanwhile, implemented a model checker plugin for Autodesk Revit to validate model compliance with the Belgian Revit Standards (BERS) and contributed to a tool for evaluating minimum daylight salubrity criterion based purely on BIM. This concerns the quality of natural daylight within a building. For designers, the tool can save up to a day of work for the average project; government bodies can also save a few hours per project by removing the need to manually calculate salubrity. Geo-IT has since organised Revit masterclasses on the theme of the Revit model checker, an important element of which is the checkset for the BERS. Geo-IT is now in the process of applying for the checkset to be included in the BERS download and is offering it to Autodesk to be implemented into the model checker as a default checkset, just as the equivalent Dutch checkset is. As a measure of success, the BERS documents had been downloaded 2354 times as of October 2024. Most of these downloaders can benefit from using a checkset to check their models instead of depending on modellers having avoided mistakes when naming elements. Users can also save a lot of time on checking incoming models for compliancy with the BERS.
As for new business collaboration, ASSAR worked with OCMW Kortrijk to launch its first public construction tender in which coordinated BIM models were shared with the participating contractors. Widespread implementation of this methodology is expected to reduce information loss, make price calculations more efficient and improve the accuracy of offers. Nine contractors participated in the procedure. All submitted offers were valid and met the designers' expectations. In a short questionnaire, the candida tegrated use of BIM in future tenders. ASSAR has since made further improvements to the methodology and continues to implement it in projects in which clients are interested in a BIM-based approach. This was a novel approach at the time of the project and, even today, BIM-based tendering gives ASSAR a competitive advantage as it is not yet common practice in the sector due to the lack of a standardised protocol and regulatory framework.
Paving the road to innovation in BIM and GIS
As BIMy’s cloud-based solution lowers entry barriers for new tech adopters, the project will ultimately enable companies to set up new business cases in the European BIM and GIS markets. Seven building blocks for standardisation have also been identified; one notable innovation is a standard on data dictionaries for semantic mapping, which would greatly boost the use and value of BIM data by replacing existing free text annotations with standardised definitions irrespective of the stakeholder’s language. Other standardisation work that has taken place since the project’s conclusion includes Buildwise’s efforts to align the integrated semantic framework with IFC and CityGML to ensure compatibility with local and European standards. All in all, this will allow BIMy to reach an increasingly large share of stakeholders and maximise their use of BIM for many years to come!
As insights and success stories will be shared in an upcoming book ‘BIM in the City’, which will be published soon.

Other chapters
Use the arrows to view more chapters
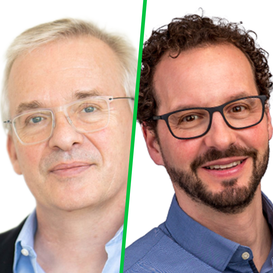
Editorial
By Dirk Elias and Régis Cazenave

Country Focus: Canada
Ten years of successful collaborations through ITEA

Kelvin Zero
Taking health data out of silos with Secur-e-Health

ITEA Success story: OPTIMUM
Offering greater efficiency, safety and usability in future smart factories
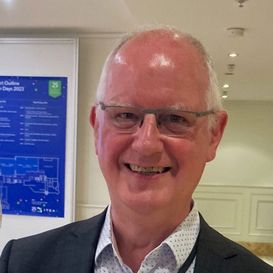
Community Talk with Erik Rodenbach
Running a well-oiled machine

SME in the Spotlight: D-SIMLAB
Simulation support for semicon and aerospace
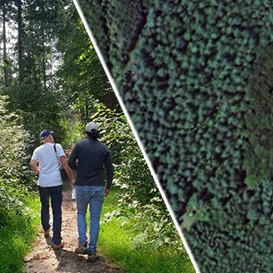
End user happiness: Deep4Sat43
Satellite technology enhancing forest health
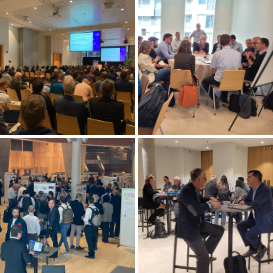
ITEA PO Days 2024 and exhibition
Active ITEA Community delivers a record number of ideas
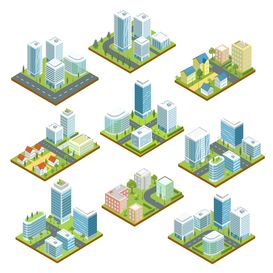
ITEA Success story: BIMy
An innovation engine for integrated BIM and GIS

